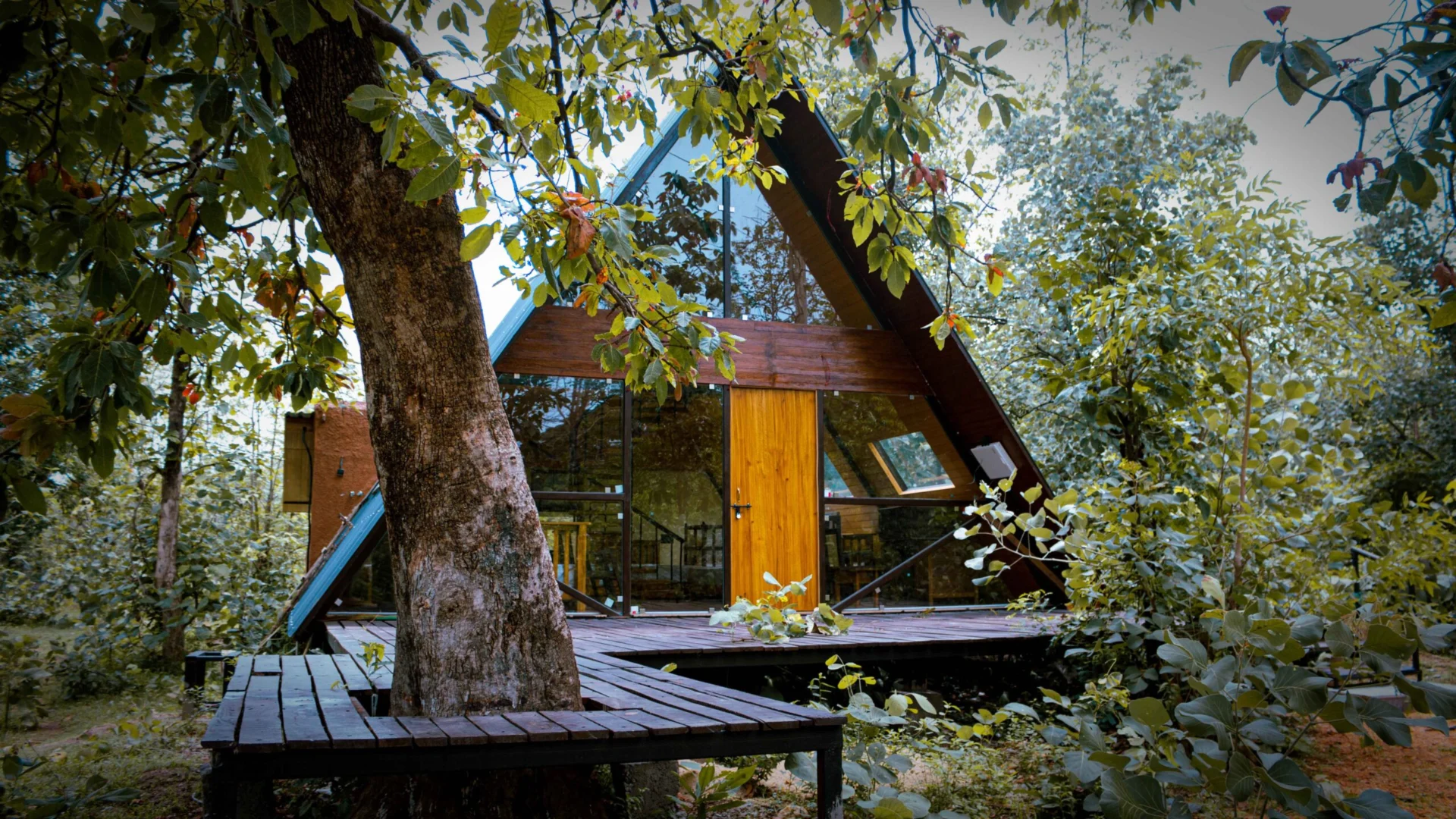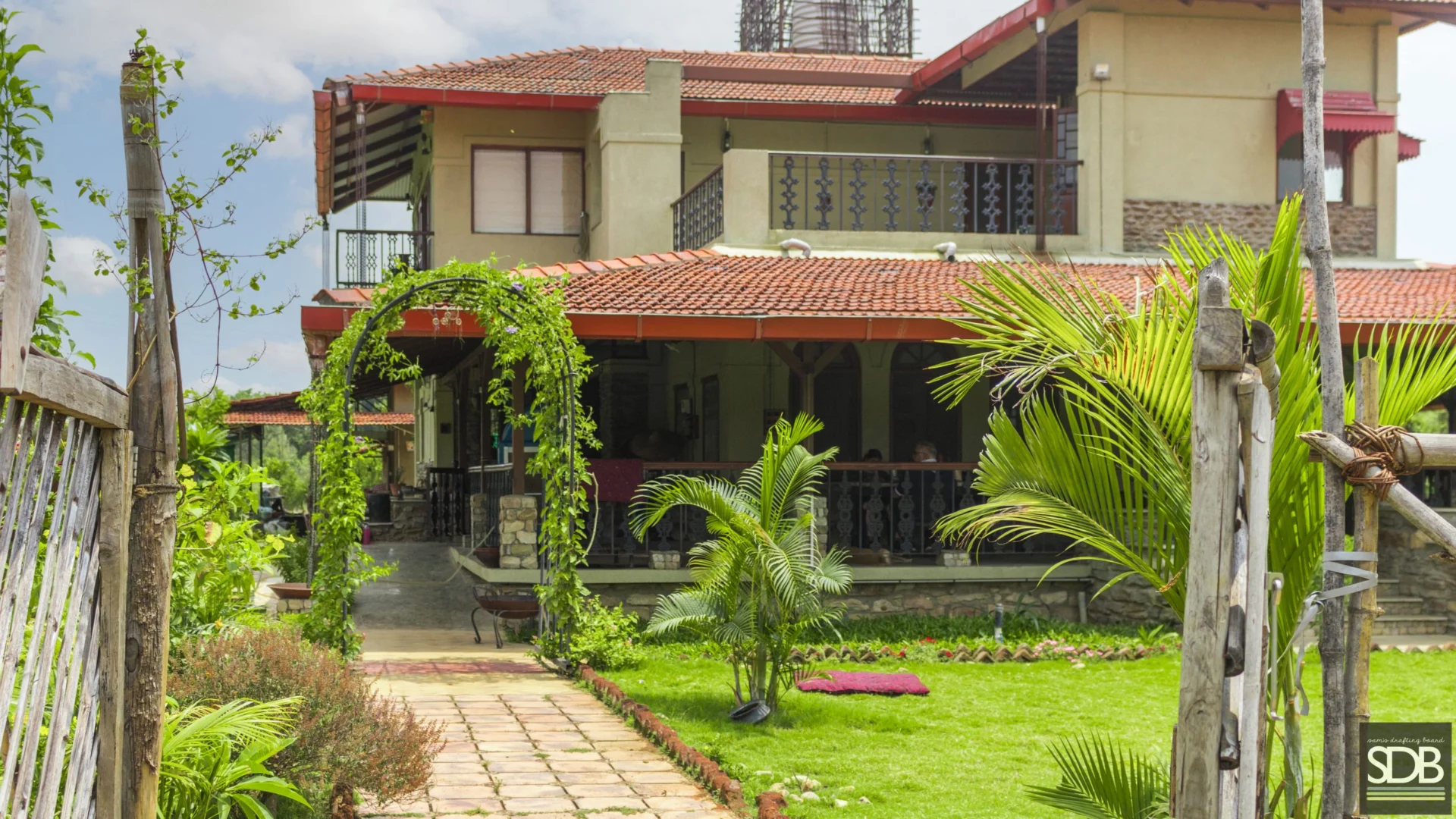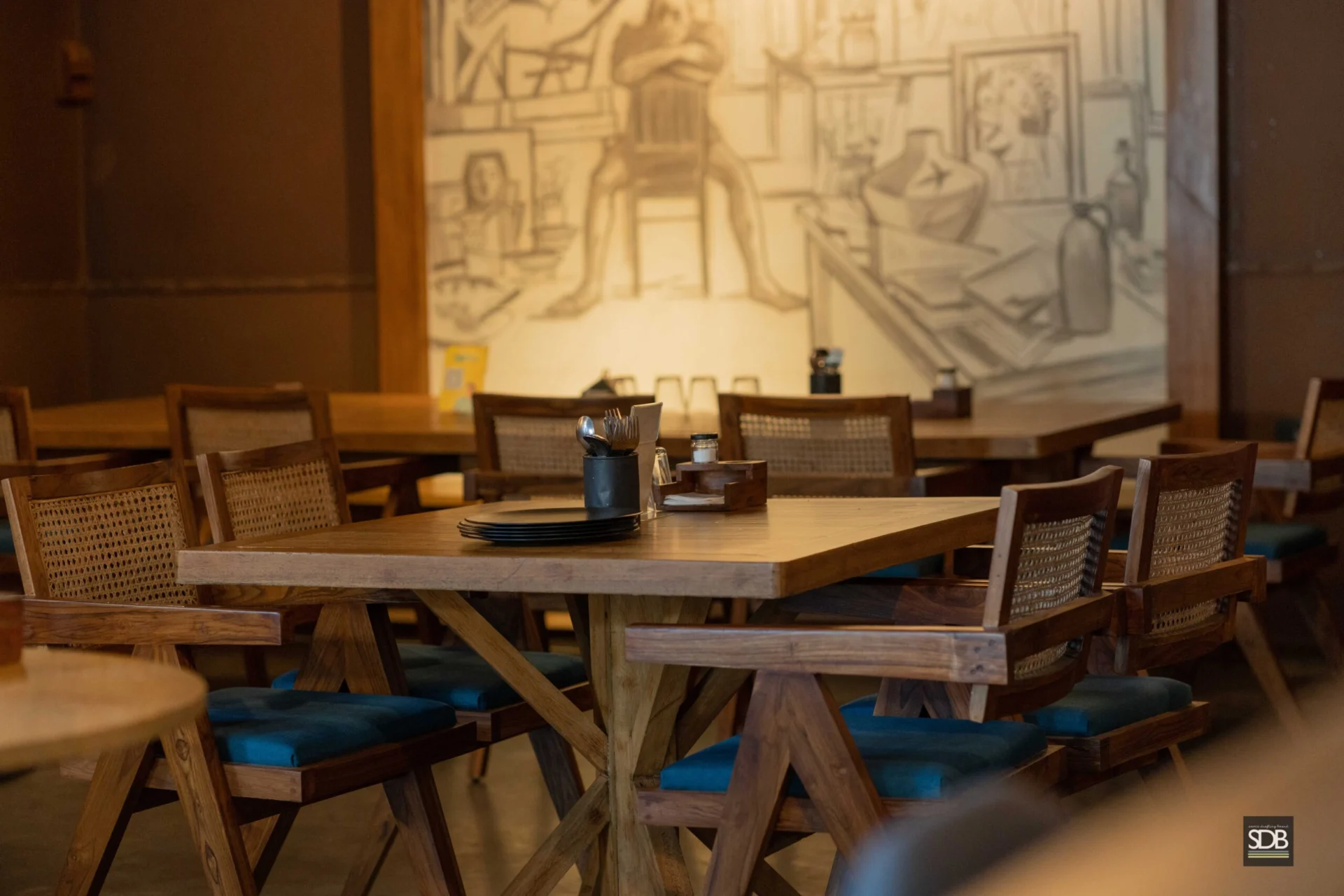LA SELVA , PENCH RESORT

La Selva, Pench is a resort project in the tiger reserve forests of Pench, Madhya Pradesh. With a sensitive design strategy in order to retain the authenticity of the lush green forest, the resort design involves strategies of architecture that coexists with nature, planning and orientation that responds to climate, context and geometry and the […]
TAO- ASIAN KITCHEN, RAIPUR
Nestled amidst lush green trees, Tao-Asian Kitchen in Raipur is an Asian style fine dine restaurant. The design involved extensive use of craftsmanship and traditional art. The overall theme of the project is very Zen like! The property is designed in a way, that it has a waterbody PDR at the entrance adorned with Buddha […]
KALAMBE RESIDENCE
Eco-home for Kalambe family is a project that respects traditional practices in design in order to achieve optimum comfort in terms of natural light, ventilation and natural beauty. The project thus involves careful planning, methodologies and material usage to work closely with climate and sustainability. Thus, this home design is a combination of breathing materials […]
PLUSGROW MERCHANTRY, MIDC, Nagpur
The warehouse for Plusgrow Merchantry at MIDC, Nagpur is designed to suite an eco-friendly form with the use of Porotherm bricks that shall work for both masonry and façade treatment. With a contrast of concrete finishes and greens in the surrounding space, the texture and palette of exposed bricks shall speak for its sustainable design!
PABLO-the art cafe lounge, NAVI MUMBAI
PABLO- THE ART CAFÉ LOUNGE in Turbhe, Navi Mumbai is an artful lounge project themed on Pablo Picasso, his life and works. The site was a 6500 sq.ft. industrial shed with a nice volume that prompted to go for a mezzanine level housing VIP seating and the stage area. Right at the bottom of the […]
PAPILLON- THE BREW GARDEN
Papillon- The Brew Garden is a tropical garden cafe designed by Ar. Samruddhi S Chaphale, Principal at Sam’s Drafting Board in Nagpur. Situated near Nagpur Airport, this property is designed in a 10000 sq.ft. open plot which meant it could have become any design. However, the architect has a deeper understanding of what to offer […]
VANAM JUNGLE HOMES, MANEGAON

Vanam, is a sustainable farmhouse design in Manegaon, Pauni region in Maharashtra. It is a perfect blend of understanding the context and using its resources to the utmost. The site was a 6-acre farm land with an abundance of orange trees. This three sided courtyard house of about 2000 sq. ft. and 1500 sq. ft. veranda […]
SANDIPANI SCHOOL
SANDIPANI SCHOOL – PRE-PRIMARY BLOCK PROJECT in Hazari Pahad, Nagpur aims at an important task of making the school building education friendly keeping interactive design as the brief. The site is an 80 m long school building with four floors, housing ground and first floor for the pre-primary kids and second and third floor for […]
CORPORATE OFFICE, hotel Centre Point, Nagpur
A refreshing office design that redefines office spaces! Full of greens, interactive spaces, open planning and earthy textures, the Corporate office for Hotel Centre Point, Ramdaspeth, Nagpur is designed with an aim to make the space super interactive as the clients wanted to nurture team culture and its spirit. In fact, the cabins were distributed […]
PABLO-the art cafe lounge, NAGPUR

PABLO- THE ART CAFÉ LOUNGE in Nagpur introduced the city to the culture of lounging. Spanning over 3000 sq.ft, this project involved an acute eye for detailing as it was themed upon a famous artist, Pablo Picasso and his works. One would find numerous paintings, sculptures, installations and many other art forms of Pablo Picasso […]
